Case Study
The Libertine Restaurant
Royal Exchange in London
Client: The Libertine restaurant project
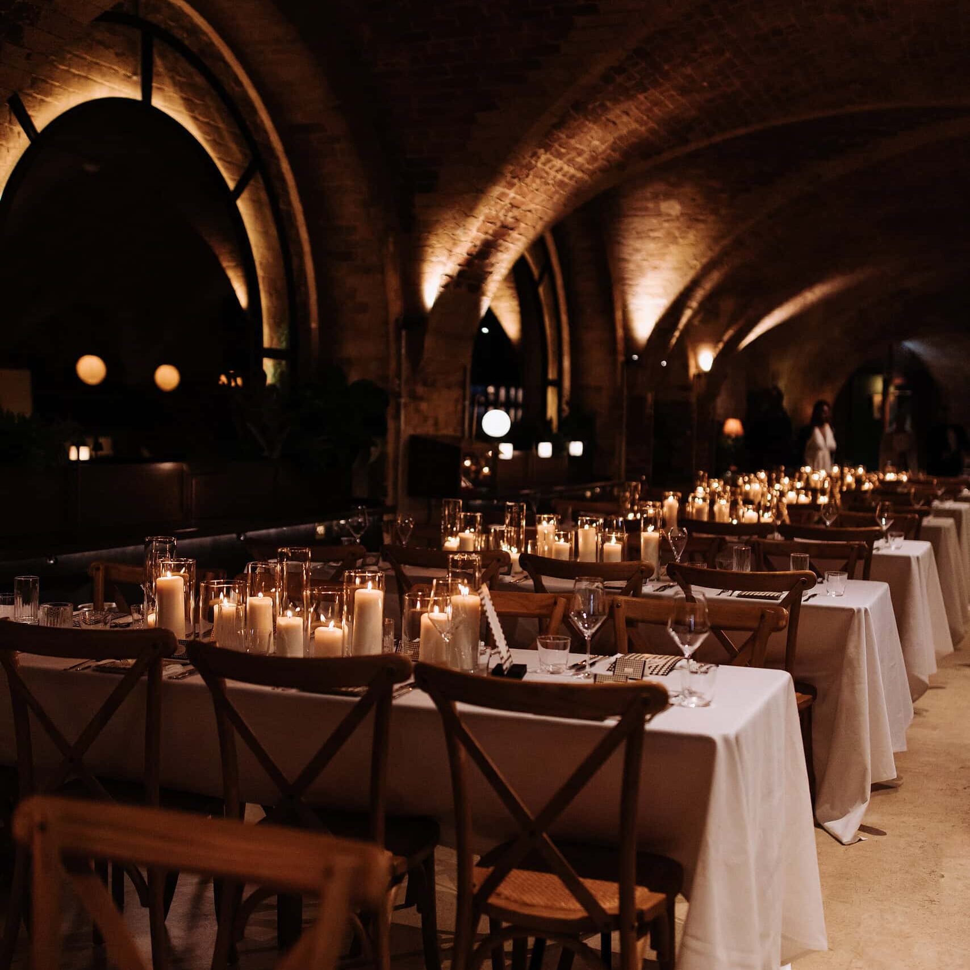
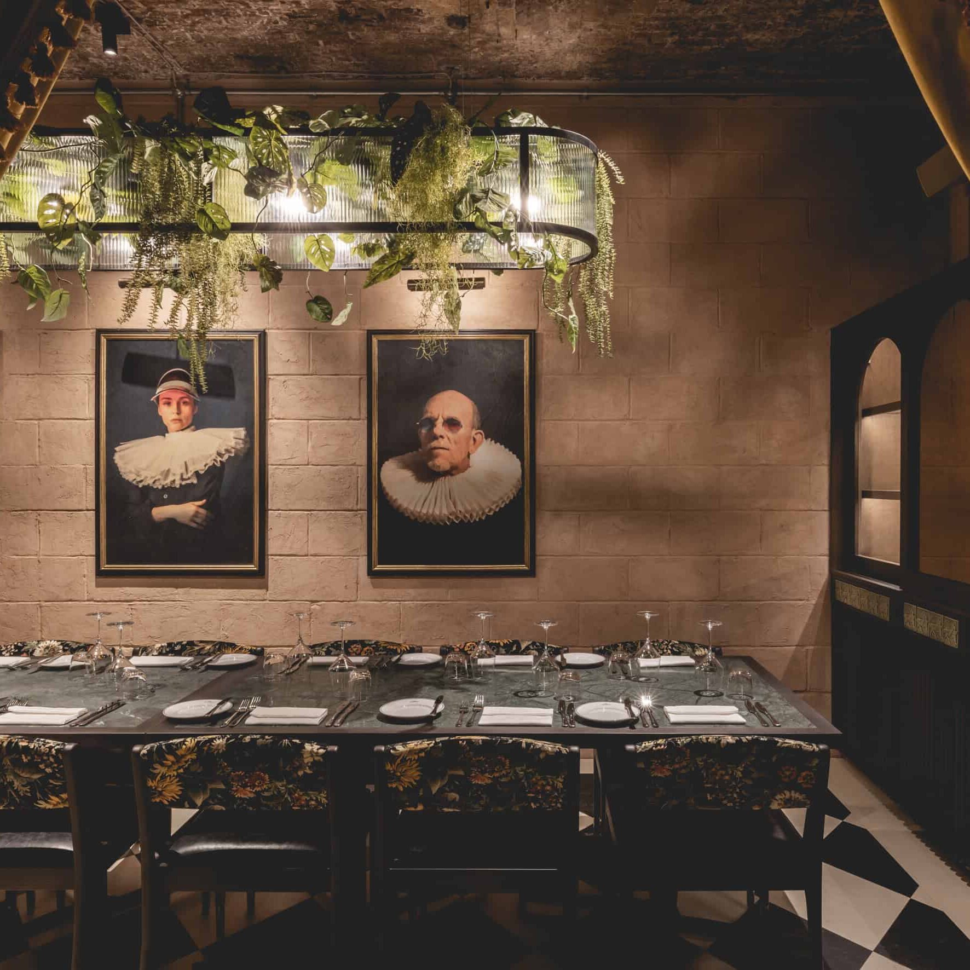
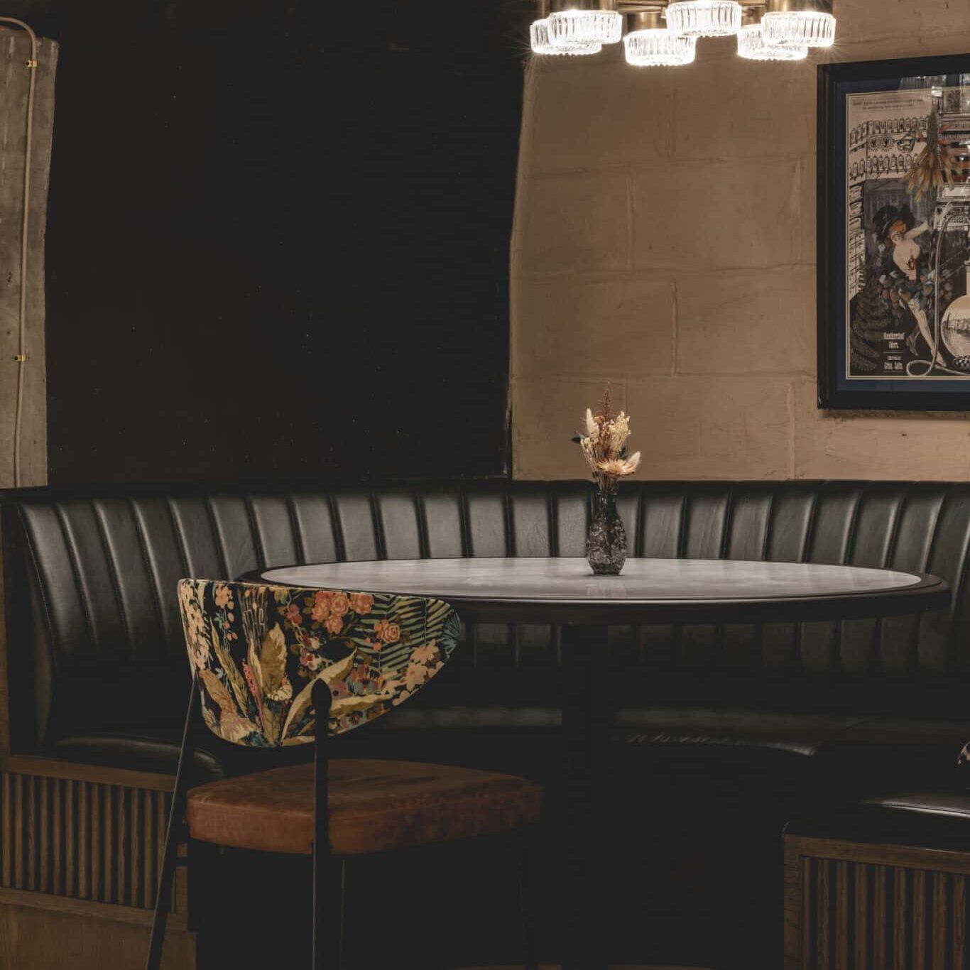
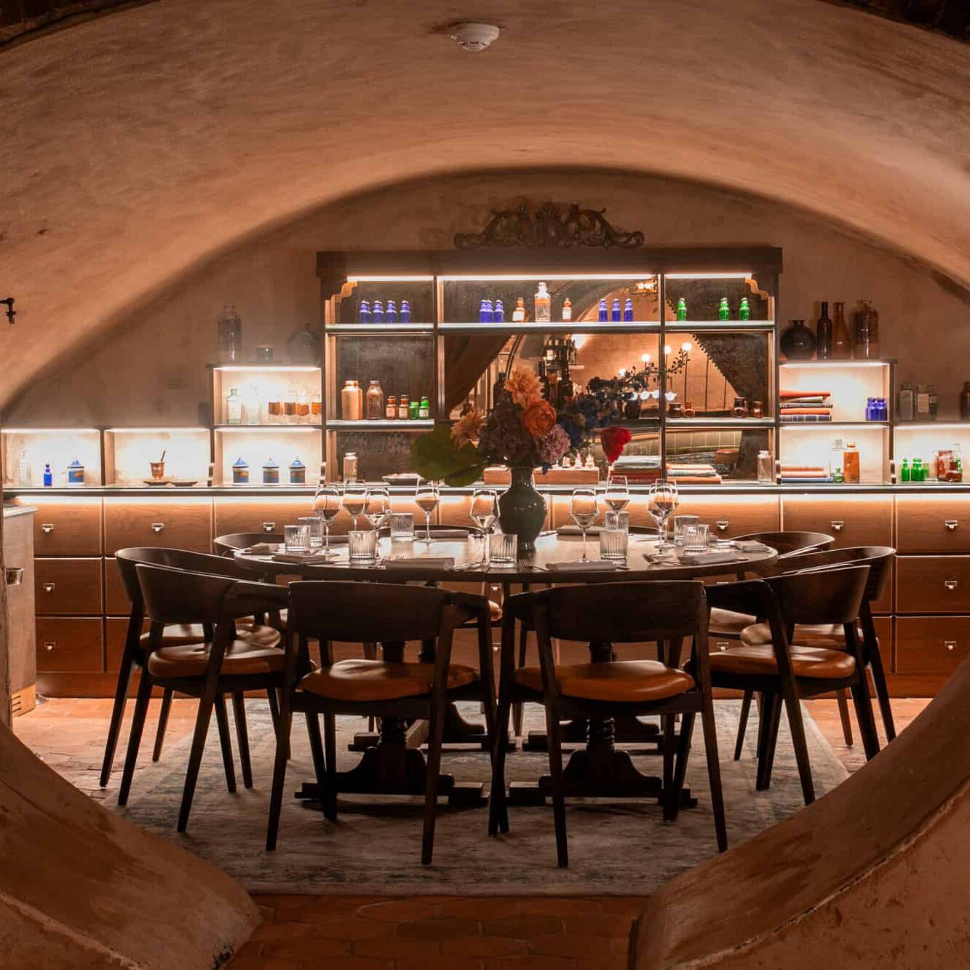
Project Overview
Located within the iconic Royal Exchange in London, The Libertine restaurant project required a sensitive and carefully executed transformation of a historic vaulted brick basement into a luxurious, modern dining space. The challenge lay in maintaining the integrity of the 16th-century exposed brick archways while seamlessly integrating modern mechanical and electrical services essential for a high-end restaurant.
The historic preservation aspect posed a significant initial challenge. The vaulted brick structure, with its rich architectural heritage, needed to be preserved without any surface-run cables, ducts or visible services that could compromise the aesthetic charm. Furthermore, the confined basement area required creative service routing to accommodate new electrical infrastructure, plumbing and lighting installations. With these obstacles in mind, Install Projects developed a solution-driven strategy that combined innovative design with precise craftsmanship.
Scope of Work
Results
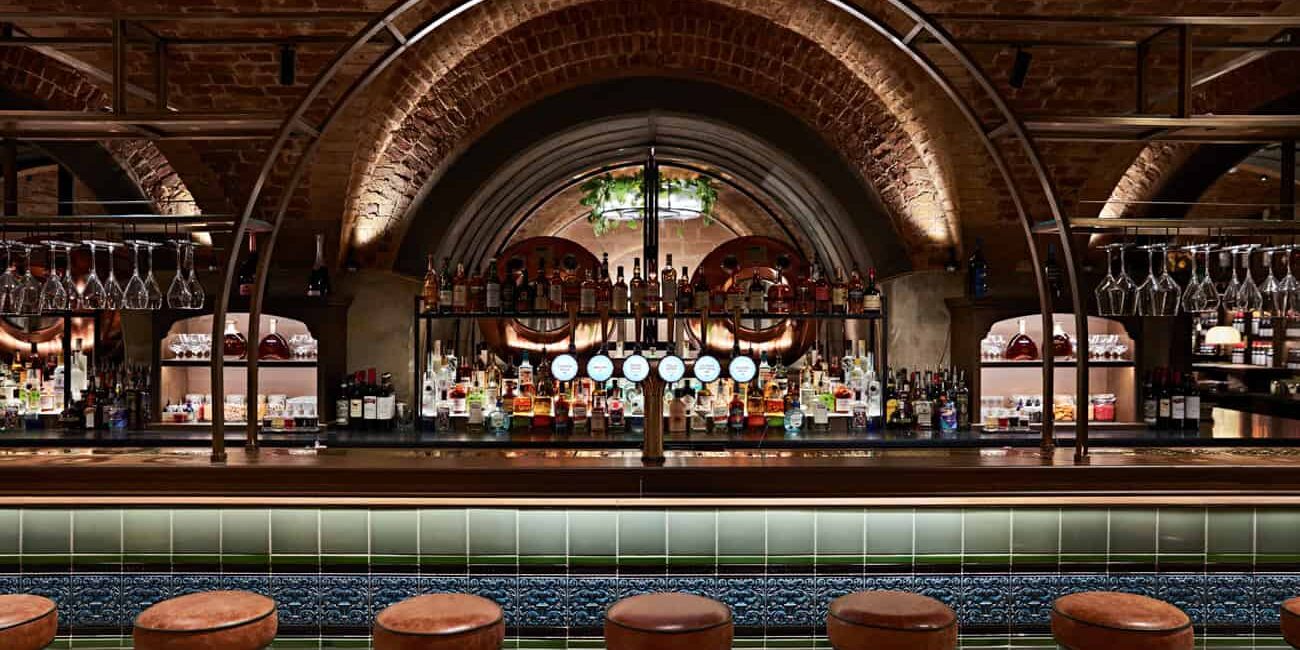
WHO WE'VE WORKED WITH
































© 2025 Install Projects Limited. Site powered by Digi Toolbox Limited
© 2015- Install Projects. All rights reserved. Designed by Digi Toolbox.
